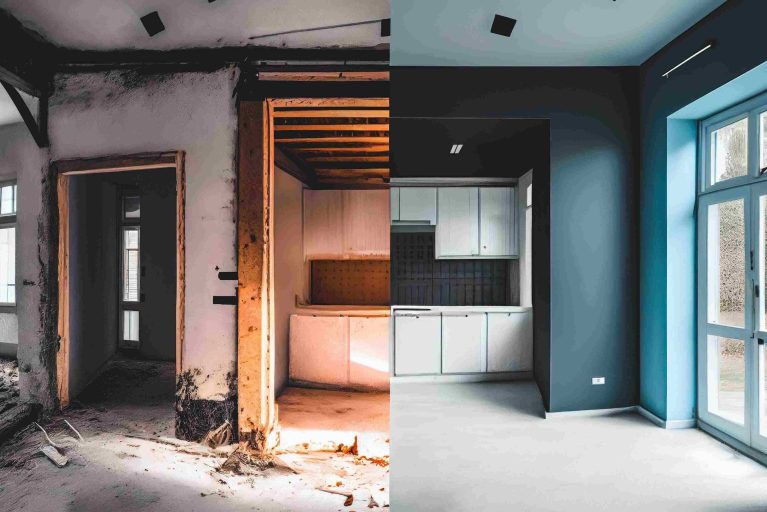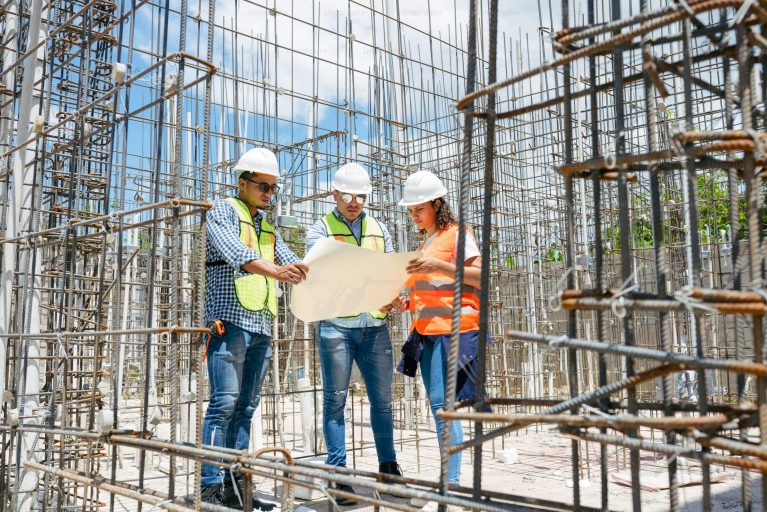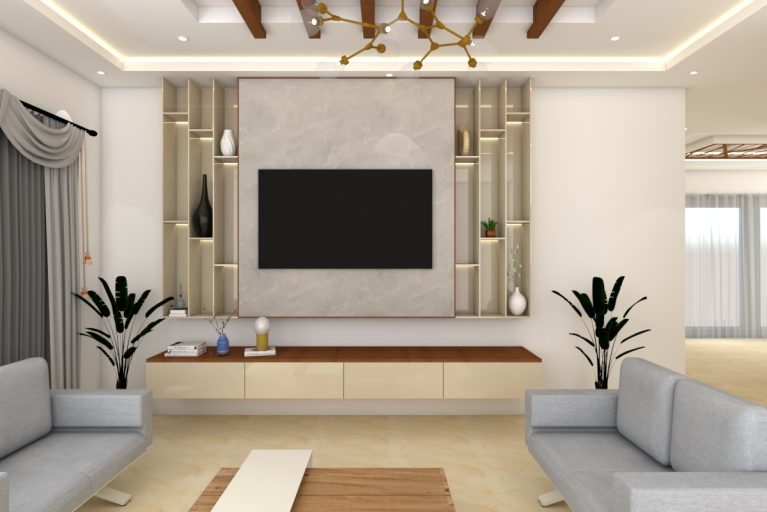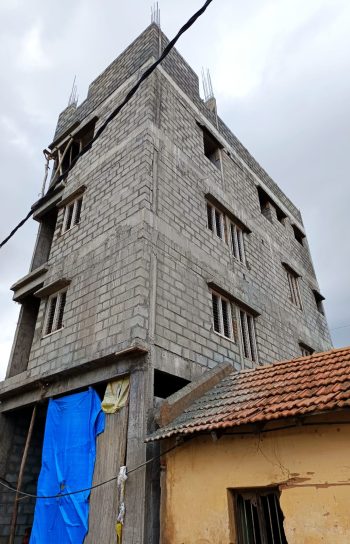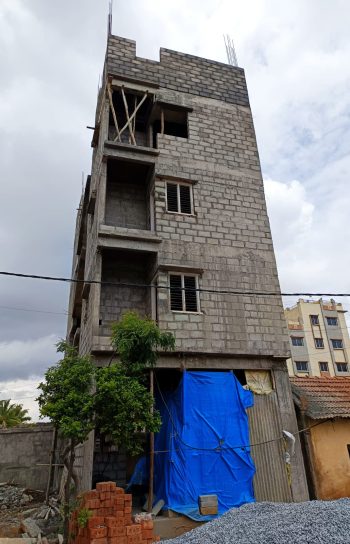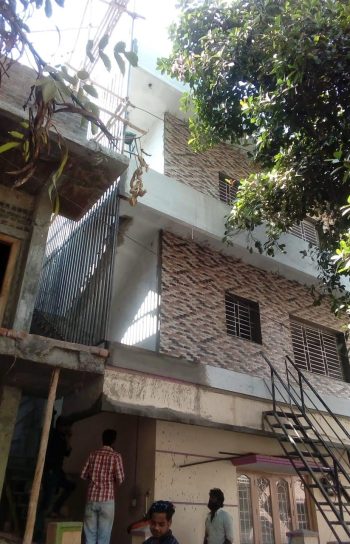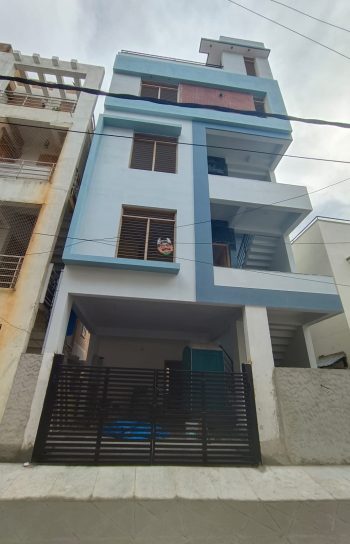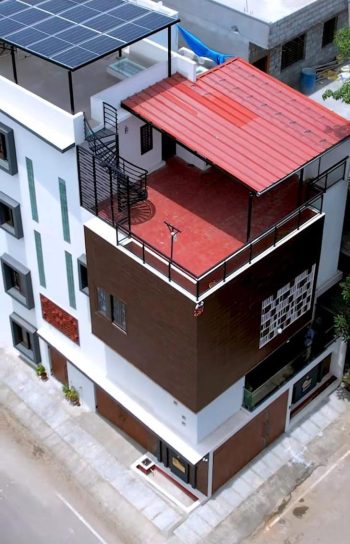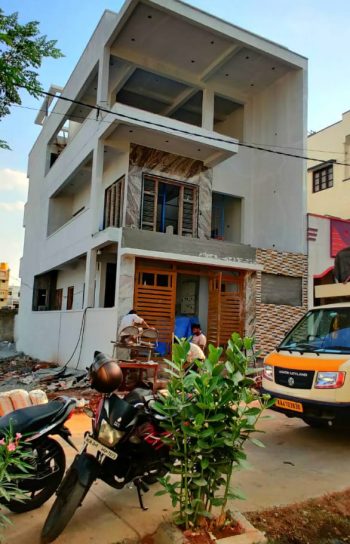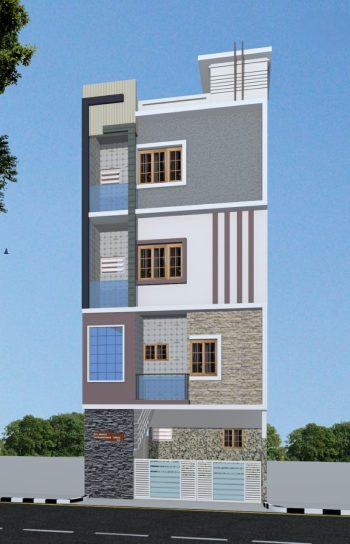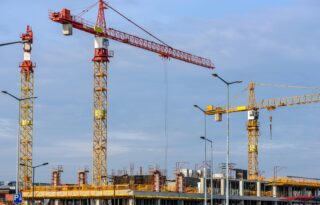
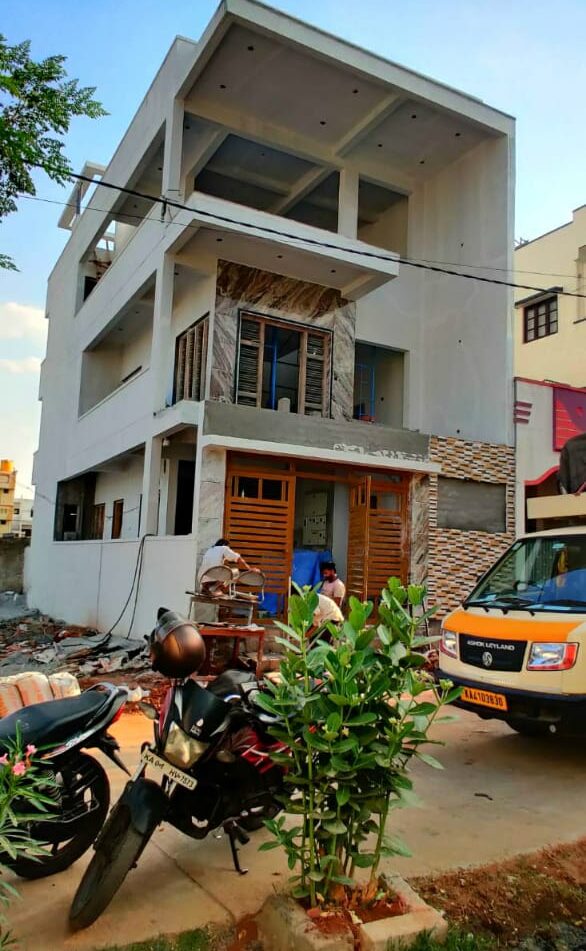
House ConstructionPackages
The perfect solution for those looking for essential services at an affordable price. Ideal for small-scale projects, this package includes the foundational features you need to get started, ensuring quality and functionality without exceeding your budget.
A balanced choice for those seeking enhanced features and services. This package offers a mix of quality, functionality, and affordability, making it ideal for medium-scale projects that require more attention to detail and customization.
Our most comprehensive offering, designed for those who demand the best. This package includes advanced features, top-notch customization, and priority support, ensuring a seamless experience and exceptional results for large-scale or high-end projects.
Services we provide
Renovation
Construction
Interior Designs
House Construction Packages
STANDARD - Rs.1650/- Per Sqft (Incl. Taxes)
- 2D – Floor Plans
- 3D Elevation Designs
- Design Development – A maximum of 3 drawing revisions
- Floor to floor height – 9′
- Steel (500 TMT Bars) – Bhuwalka/Kamadhenu
- Cement (Grade 43 or 53 as needed) – Penna/Dalmia
- UG Sump built with solid blocks of 6” thickness & waterproof plastered 6000 lts
- Concrete – M20 grade RMC
- Solid Block walls – 6” & 4” thickness
- Internal, external and toilet wall – column joints plastering with chicken mesh
- Waterproofing compound – Dr.Fixit/FOSROC for external walls
- Cement based waterproofing
- Steel/concrete lofts – Not included
- Anti termite treatment
- Working drawing for all works
- Schedule of Openings
- Section and Elevation
- 2D Furniture layout
- Structural Design as per IS Code.
- Good for construction drawings
- Soil Test report
- Electrical Layout
- Plumbing Water Line Layout
- Plumbing Drainage Line Layout
- Living, Kitchen, Dining & Bedrooms : Vitrified tiles – Rs.50/- per Sqft
- Balcony, Sit-out, Passage Areas : Anti-skid tiles – Rs.35/- per Sqft
- Toilet Flooring : Anti-skid tiles – Rs.40/- per Sqft
- Toilet Wall Dado (7ft height) : Highlighting Tiles – Rs.50/- per Sqft
- Kitchen counter top : Granite – Rs.110/- per Sqft
- Kitchen Wall Dado (Up to 2’ above counter) : Backsplash tiles – Rs.45/- per Sqft
- 2’ X 2’ is maximum tile size.
- No set back tiles
- Internal wall & ceiling : 2 coat wall putty + 1 coat primer coat + 2 coat latest Tractor emulsion paint
- External walls : 1 coat primer + 2 coat ace weather proof paint
- Brand : Asian/Berger/Dulux
- Light & power points – as per electrical design
- Geyser points – All bathrooms
- AC provision – Any 1 room for the house
- Conduits – Good quality, hidden in slabs and walls
- Copper wire –Anchor
- External electrification is included
- Switches & Plates – Anchor – Ziva make
- A main DB & MCB – IndoAsian make
- One UPS point for the house
- Water supply system – Internal & External
- Connection for water inlet from corporation
- External sewage system – Inspection chambers & sewage outlet to site boundary
- Class B CPVC pipes – Astral/Supreme make
- Solar & Geyser Provision
- Rain water harvesting facility – Ground water recharge
- PVC Overhead Tank – Ganga or Equivalent make of basic price Rs 6.5 per litre
- Kitchen sink with accessories : SS – Rs.4500/- per kitchen
- CP & Sanitary fixtures such as Wash Basin, WC, Taps and other accessories like bottle trap, gratings etc. : Hindware/Cera – Rs.20,000/- per bathroom attached toilet
- Electrical fixtures – Not Included
- Doors – Main Door : Teak Wood frame & shutter including hardware – Rs.20,000/- per door
- Internal Doors : Any wood frame & shutter including cost of hardware – Rs.8,000/- per door
- Internal Door frames & shutters – Painted (only)
- Main Door – Polished by hand
- Bathroom, Terrace & Utility Door – Frame & shutter including hardware – Rs.7,500/- per door
- Door hardware – Ozone/Europa/Dorma make.
- Door hinges – SS hinges
- Door & Door Frame cost – Inclusive of planing, rebate, transportation etc.
- Aluminium windows – 5mm clear glass with MS Grills
- Basic price : Alujminium/uPVC window including MS grills – Rs 400/- per Sqft
- Main Gate: MS Gate – Rs.330/- per Sqft
- External staircase & balcony railing : MS Railing – Rs. 550/- per Rft
- Internal staircase railing : SS Railing – Rs.840/- per Rft
- Utility grill is not included in the package
- Readymade/ Pre-cast Compound wall – Maximum thickness of 3″ (If charged)
- The compound wall is painted
- Excavation, Foundation, PCC, Size Stone Masonry with DPC course above SSM
- Height of compound – 5 Feet
- This proposal includes basic elevation design for your home
- A 3D elevation is presented for client to choose from & design
- Elevation can be designed & more elements may be added at very nominal cost to the design
PREMIUM - Rs.1800/- Per Sqft (Incl. Taxes)
- 2D – Floor Plans
- 3D Elevation Designs
- Design Development – A maximum of 3 of drawing revisions per drawing
- Basic Internal Isometric Views of the floor plan
- Visual site survey & drawing on the basis of measurement provided by client
- Floor to floor height – 10′
- Steel (500 TMT bars) – Bhuwalka/Kamadhenu
- Cement (Grade 43 or 53 as needed) – Penna/Dalmia
- UG Sump built with solid blocks of 8” thickness & waterproof plastered 7000 lts
- Concrete – M20 grade RMC
- Solid Block walls – 6” & 4” thickness
- Internal, external and toilet wall – column joints plastering with chicken mesh
- Waterproofing compound – Dr.Fixit/FOSROC for external walls
- Cement based waterproofing, waterproofing in terrace to avoid leakage
- Steel/concrete lofts – Not Included
- Ledge wall for incorporating concealed sanitary parts – Included
- Anti termite treatment
- Working drawing for all works
- Schedule of Openings
- Section and Elevation
- Complete 3D design interiors, only if executed by buildAhome.
- 2D Furniture layout
- Assisting in interior procurement
- Structural Design as per IS Code.
- Good for construction drawings
- Soil Test report
- Design Analysis Report
- Electrical Layout
- Plumbing Water Line Layout
- Plumbing Drainage Line Layout
- Kitchen, Dining & Bedrooms : Vitrified Tiles – Rs.60/- per Sqft. Maximum tile size is 2’ X 2’.
- Living Room, Foyer : Marble finished vitrified tiles -Rs.70/- per Sqft maxim tile size 2′ x 4′.
- Staircase : Granite – Rs.100/- per Sqft
- Balcony, Sit-out, Passage & Common areas : Anti-skid tiles – Rs.55/- per Sqft
- Toilet Floor : Anti-skid tiles – Rs.50/- per Sqft
- Toilet Wall Dado (Up to 7ft height) : Light & Highlighting tiles – Rs.45/- per Sqft
- Parking Area, setback area (if charged) tiles – Rs.35/- per Sqft
- Kitchen counter top : Granite – Rs.120/- per Sqf
- Kitchen Wall Dado (Up to 2’ above counter) : Backsplash tiles – Rs.50/- per Sqft
- Puja Room- Wall tiling – Not Included
- Puja Room- Granite slab- Rs-100/- per Sqft
- Internal wall & ceiling : 2 coats wall putty + 1 coat primer coat + 2 coats Tractor emulsion paint.
- External walls : 1 coat primer coat + 2 coat ace weather proof paint
- Brand : Asian/Berger/Dulux
- Electrical – Light & power points shall be provided as per standards
- Geyser points – All bathrooms
- AC provision – Any 2 bedrooms
- Conduits – Good quality, hidden in slabs and walls
- Fire proof copper wire – Anchor make
- External electrification is included
- Switches & Plates – Anchor-Roma make
- A main DB & MCB – IndoAsian/Siemens/Equivalent make
- One Electric Car charging point – Parking area
- One UPS point for the house
- Water supply system – Internal & External
- Connection for water inlet from corporation
- External sewage system – Inspection chambers & sewage outlet to site boundary
- Class B CPVC pipes – Ashirwad/Astral make
- Solar & Geyser Provision
- Rain water harvesting facility – Ground water recharge
- PVC Overhead Tank – Ganga or Equivalent make of basic price Rs 7 per litre
- Plumbing – GI Chamber covers shall be provided for IC
- Separate sewage & drainage lines
- Kitchen sink : SS/Granite/Carysil Kitchen accessories – Rs. 6,000/- per kitchen
- CP & Sanitary fixtures such as Wash Basin, WC, Taps and other accessories like bottle trap, gratings etc. : Jaquar/Hindware – Rs.22,000/- per bathroom attached toilet and Rs.8,000/- per powder room (if applicable)
- Electrical Fixtures – Not included
- Main, Puja Door – Teak Wood frame & shutter including hardware – Rs.25,000/- per door
- Internal Door – Sal wood frame & flush shutter including hardware – Rs.9,000/- per door
- Internal door frames & shutter – Painted (only)
- Main, Puja Door – Polished with melamine by hand
- Bathroom Door – Frame & shutter including hardware – Rs.8,000/- per door
- Door Hardware – Ozone/Europa/Dorma make
- Door Hinges – SS hinges
- Door & Door Frame cost – Inclusive of planing, rebate, transportation etc.
- UPVC windows – 5mm clear glass with MS Grills
- Basic price : uPVC with MS grill – Rs.510/- per Sqft (If required, upgrade to wooden windows can be made at an additional cost per Sqft, measured on built-up area. The additional cost can be calculated based on the wooden material chosen by the Client.)
- Main Gate: Designer Gate– Rs. 350/- per Sqft
- External staircase & balcony railing : MS Railing – Rs. 600/- per Rft
- Internal staircase railing : SS Railing – Rs.900/- per Rft
- Utility grill is not included in the package
- Compound wall – Solid block walls of 4” thickness to suit the elevation (If charged)
- Excavation, Foundation, PCC, Size Stone Masonry with DPC course above SSM
- Height of Compound wall – 5 Feet
- Compound wall – Plastered & Painted
- This proposal includes aethetically pleasing elevation
- A 3D elevation is presented for client to choose from & design further
LUXURY - Rs.2000/- Per Sqft (Incl. Taxes)
- 2D – Floor Plans
- 3D Elevation Designs
- Design Development – A maximum of 3 drawing revisions
- Internal Isometric views all rooms, open areas etc.
- Visual site survey & drawing on the basis of measurement provided by client
- Site survey by surveyor with instruments & drawing on the basis of survey
- Basic VR of the 3D model
- Floor to floor height – 10’6”
- Steel (500 TMT bars) – Bhuwalka/Kamadhenu
- Cement (Grade 53) – ACC/Penna/Dalmia
- UG Sump built with solid blocks of 8” thickness & waterproof plastered 8000 lts
- Concrete – M25 grade RMC
- Machine cut Solid Block walls – 6” & 4” thickness
- Internal, external and toilet wall – column joints plastering with chicken mesh using Double washed M sand
- Waterproofing compound – Dr.Fixit/FOSROC for external walls
- Cement based waterproofing, waterproofing in Terrace
- Steel/concrete lofts – Not Included
- Ledge wall for incorporating concealed sanitary parts – Included
- Anti Termite treatment
- Working drawing for all works
- Schedule of Openings
- Section and Elevation
- Detailed portfolio of the home post handover
- Complete 3D design interiors, only if executed by buildAhome.
- 2D Furniture layout
- Assisting in interior procurement
- Structural Design as per IS Code.
- Good for construction drawings
- Soil Test report
- Overlapped Structural, Architectural & MEP Drawings
- Electrical Layout
- Plumbing Water Line Layout
- Plumbing Drainage Line Layout
- Kitchen, Dining & Bedrooms : Vitrified Tiles – Rs.75/- per Sqft. Maximum tile size is 2’ X 2’.
- Living Room, Foyer : Marble finished vitrified tiles -Rs.85/- per Sqft 4′ X 2′
- Staircase : Granite – Rs.115/- per Sqft
- Balcony, Sit-out, Passage & Common areas : Anti-skid tiles – Rs.60/- per Sqft
- Toilet Floor : Anti-skid tiles – Rs.60/- per Sqft
- Toilet Wall Dado (Up to 7ft height) : Light & Highlighting tiles – Rs.55/- per Sqft
- Parking Area : Parking tiles – Rs.55/- per Sqft
- Kitchen counter top : Granite – Rs.140/- per Sqf
- Kitchen Wall Dado (Up to 2’ above counter) : Backsplash tiles – Rs.65/- per Sqft
- Puja Room- Wall tiling – Not Included
- Puja Room- Granite slab- Rs-115/- per Sqft
- Setback area tiles of Rs. 55 per sqft will be provided (if setback area is charged)
- Internal wall & ceiling – 2 coats wall putty + 1 coat primer coat + 2-3 coatlatest Tractor shine emulsion paint
- External walls : 1 coat Primer coat + 2 coat Apex weather proof paint
- Brand : Asian/Berger/Dulux
- Electrical – Light & power points shall be provided as per designs & to suit clients requirement
- Geyser points – All bathrooms
- AC provision – In all bedrooms
- Conduits – Good quality, hidden in slabs and walls
- Fire proof copper wire – Finolex or equivalent
- External electrification is included
- Switches & Plates – Anchor-Roma make
- A main DB & MCB – IndoAsian/Siemens/Equivalent make
- One Electric Car charging point – Parking area
- One UPS point for the home
- Water supply system – Internal & External
- Connection for water inlet from corporation
- External sewage system – Inspection chambers & sewage outlet to site boundary
- Class B CPVC pipes – Ashirwad/Astral make
- Solar & Geyser Provision
- Rain water harvesting facility – Ground water recharge
- PVC Overhead Tank – Ganga or Equivalent make of basic price Rs 7.25 per litre
- Plumbing – GI Chamber covers shall be provided for IC
- Separate sewage & drainage lines
- Kitchen sink : SS/Granite/Carysil – Rs. 9,000/- per kitchen
- CP & Sanitary fixtures such as Wash Basin, WC, Taps and other accessories like bottle trap, gratings etc. : Jaquar/Hindware – Rs.27,000/- per bathroom attached toilet and Rs.10,000/- per powder room (if applicable)
- Electrical Fixtures – Not included
- Main, Puja Door – Teak Wood frame & shutter including hardware – Rs.30,000/- per door
- Internal Door – Sal wood frame & flush shutter including hardware – Rs.11,000/- per door
- Internal door frames & shutter – Painted (only)
- Main, Puja Door – Polished with melamine spray
- Bathroom Door – Frame & shutter including hardware – Rs.8,000/- per door
- Door Hardware – Ozone/Europa/Dorma make
- Door Hinges – SS hinges
- Door & Door Frame cost – Inclusive of planing, rebate, transportation etc.
- UPVC windows – 5mm clear glass with MS Grills
- Basic price : uPVC with MS grill – Rs.540 per Sqft (If required, upgrade to wooden windows can be made at an additional cost per Sqft, measured on built-up area. The additional cost can be calculated based on the wooden material chosen by the Client.)
- Main Gate: Designer Gate– Rs. 400/- per Sqft
- External staircase & balcony railing : MS Railing – Rs. 600/- per Rft
- Internal staircase railing : SS Railing – Rs.900/- per Rft
- Utility grill isn’t included in the package
- Compound wall – Solid block walls of 4” thickness to suit the elevation (If charged)
- Excavation, Foundation, PCC, Size Stone Masonry with DPC course above SSM
- Height of Compound wall – 5 Feet
- Compound wall – Plastered & Painted
- This proposal includes aethetically pleasing elevation
- A 3D elevation is presented for client to choose from & design further
Delivering Projects On Time and Within Budge
We prioritize efficiency and affordability in every project we undertake. Our team ensures timely delivery without compromising on quality, offering cost-effective solutions tailored to your needs. Whether it’s construction, renovation, or interior design, we make sure your project stays within budget and meets deadlines.

